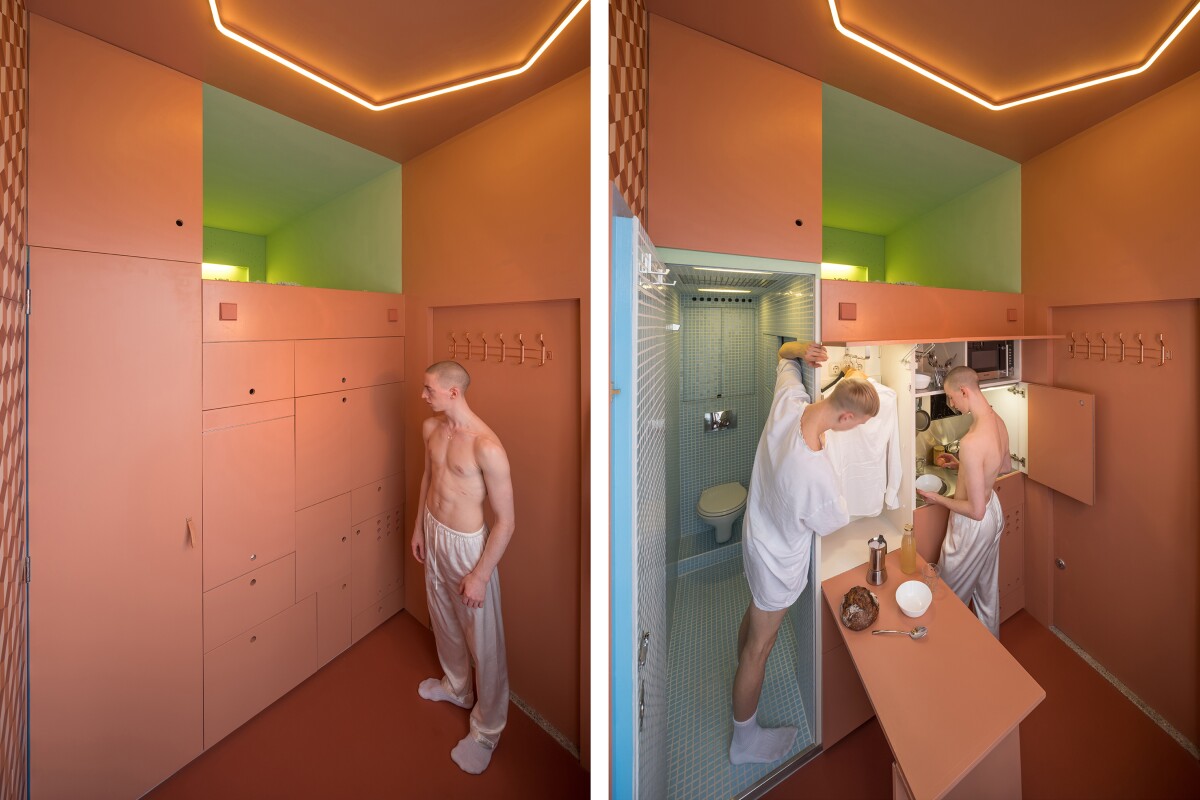
This does not obviate the human need for space, but does address the problem of least working space which can be very cost effective.
none of this properly addresses the human need for storage as well. Yet it is plausible to slide all this off an underlying storage space into which you can easily step. And dropping out a wall opens up living space as well.
I do want to say though that all this effort is making real progress. that is ultimately important.
what is wrong with a hundred square foot system on a pedestal out at trails end along with a robotic carrier able to haul you and go0ds back and forth to even a distant parking lot. we will get there and is will all be rigged for couples and families even.
Incredibly small apartment showcases ideas for extreme downsizing
September 10, 2024
The Cabanon is a micro-apartment that's situated in a former attic and has a floorspace of just 6.89 sq m (74 sq ft)
Ossip van Duivenbode
Described as probably the smallest apartment in the world, the Cabanon is indeed extraordinarily tiny, measuring just 6.89 sq m (74 sq ft). However, thanks to its clever layout and folding furniture, it's more fully featured than you might expect and even squeezes in a bath and spa area.
The Cabanon takes its name from a cabin of the same name owned by famed architect Le Corbusier. It was conceived by Beatriz Ramo of STAR strategies + architecture and Bernd Upmeyer of BOARD (Bureau of Architecture Research and Design). The designers will actually use it together as a second home.
The micro-apartment is located in a former attic space used for storage in a 1950's residential building in Rotterdam, the Netherlands. To put its size into perspective, it makes even compact tiny houses look big in comparison. The Hartley tiny house, for example, has a floorspace of 27 sq m (290 sq ft).
It has a height of 3 m (9.1 ft), a width of 1.97 m (6.5 ft), and a length of 3.6 m (11.9 ft), all of which is split into four areas. The raised bedroom is accessed by a removable ladder which is stowed on the bathroom door. The bathroom itself contains a toilet and rain shower, and offers access to the spa area, which includes two infrared saunas and a whirlpool bath. The kitchen/ living room, meanwhile, contains a large storage unit that hides a sink, fridge, large table and cooking facilities. It all sounds a bit complicated, but the arty shots provided by the architects show how it comes together.
The Cabanon's spa area is reached from within its bathroom
STAR-BOARD
The project was obviously shaped by working around the lack of space, but also by cost-cutting efforts. For example, the cost of building materials made the decision that the spa would be clad in black Chinese marble, and the shower in blue mosaic.
The designers don't really see the Cabanon as a blueprint for future housing – nobody would want to raise a family in this thing – but it could be good food for thought on how to better make use of small spaces.
"The Cabanon could help optimizing housing and costs but in no way does it advocate towards the reduction of surfaces as the only strategy towards affordable housing, neither it pretends to become the 'house of the future,'" say the architects in their press release.
"However, we can extrapolate some of its strategies in order to make current housing production better and cheaper. Some of these are: the optimization of space–optimization not understood as 'reduction' but as 'maximization' of the possibilities of one space; the modulation of heights of certain spaces in order to superpose some functions; and the detachment towards possession and consumerism, so we are less inclined to buy and accumulate useless objects that clutter our houses and minds."
No comments:
Post a Comment