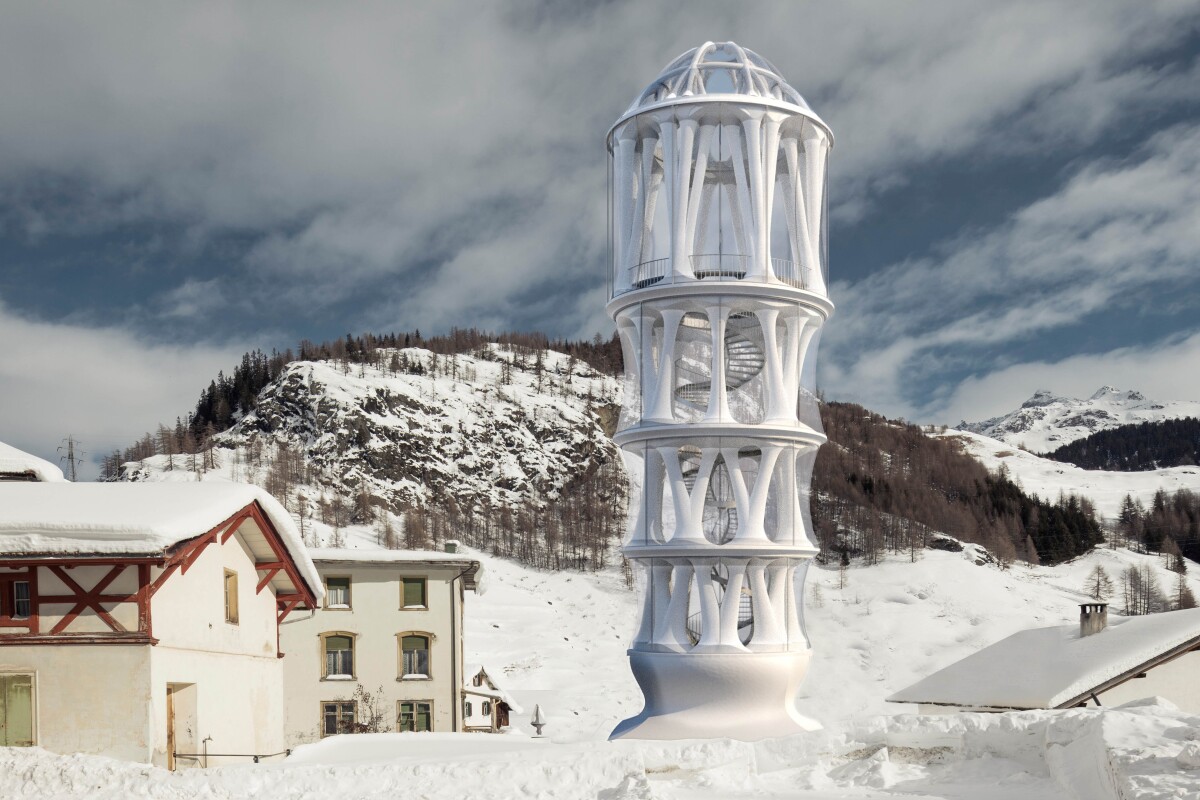
Looks nice, but the real takehome is that all weather structures are possible and that htey can be playful and artistic as well.
All of a sudden, you can set up in a village square something that allows folks shade and protection from the rain, while still been outdoors. sort of a three dimensional park space.
and just why not? Can I have a 3D park on the block where i live to enjoy?
Our population is transitioning to tiny homes which will transition to minimized housing for couples and families. That is a lot of space to free up along with huge amounts of land space freed up by going vertical. so verticle park space is useful.
World's tallest 3D-printed building will take 900 hours to layer up
February 21, 2024
The White Tower will reach a height of 30 m (almost 100 ft)
What's being hailed as the world's tallest 3D-printed building is being readied for assembly in a remote Swiss village. The White Tower from researchers at ETH Zurich will be formed from over a hundred columns, with a performance space sat on top.
The White Tower (aka Tor Alva) is being created in collaboration with cultural institution Nova Fundaziun Origen and is currently being printed in sections before being transported and assembled at the build site in the remote village of Mulegns, in the Swiss Alps.
The tower will feature an intricate Baroque-influenced style and reach a height of 30 m (100 ft). 3D-printed columns will support five floors and form its semi-open facade (a removable lightweight membrane will also be installed to shelter the interior from the weather when required).
Visitors will enter the lower floors, which will be made up of chunky columns, creating smaller and more imposing spaces. They will then climb a spiral staircase, with each floor becoming noticeably more airy and lighter before culminating in a hall on the uppermost floor. This will contain a stage and seating for 45 visitors, and will be used for small concerts and theater performances. Once those performances eventually come to a close, the tower will be dismantled and rebuilt elsewhere.
The White Tower's individual pieces don't require any formwork or reinforcement
The actual printing process is expected to take around 900 hours and will be carried out in a similar fashion to other 3D-printed architecture projects we've covered. This involves the robotic 3D printers extruding a soft cement-like mixture out of a nozzle in layers to build up the basic structure of the tower's different parts for assembly.
"The entire structure of the tower is designed using custom software that allows the precise definition of the geometry and can send the necessary data directly to the printing robots," explained ETH Zurich's Digital Building Technologies.
"This technology enables non-standard, tailor-made elements to be manufactured efficiently. These types of forms would be nearly impossible to produce at this scale using conventional technologies. In this new construction process, the tower will be assembled from 102 3D printed individual columns. Elements are only filled with concrete where it is structurally required, which greatly reduces material use. This construction method avoids waste because no formwork for pouring concrete is necessary."
The White Tower's individual pieces will be transported to the build site by truck
In a remarkably short time, 3D-printed architecture has evolved from a futuristic concept to actually producing mainstream housing, tiny homes and even offices. The White Tower project is yet another big leap forward for the burgeoning
No comments:
Post a Comment