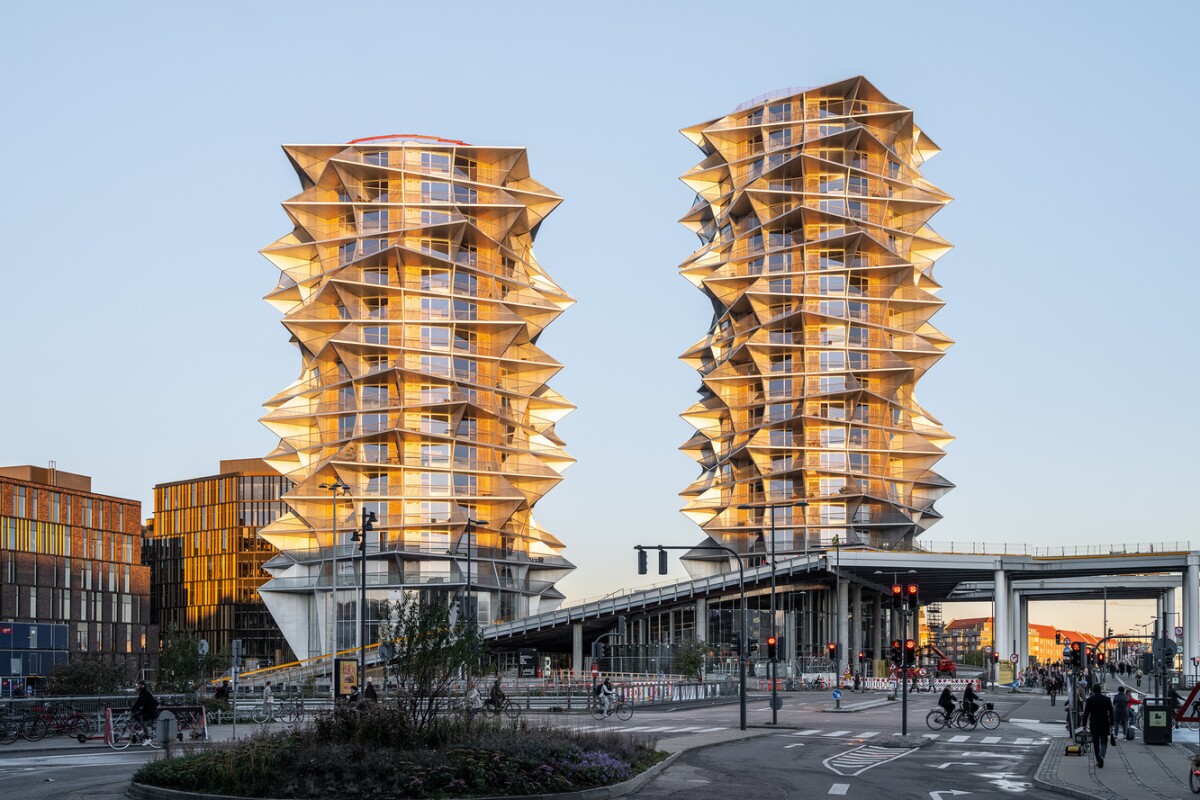
This is really interesting because we are able to reinforce the vulnerable corners of the slab for a much larger floor plan. They are also going for tiny home style density which is aceptable and they tell us about some semblance of community, but no floor plan here.
The larger floor plan should allow larger lobby space and even an open stair well as well and even a coffee shop on the ground floor. We need dumb waiters to shift coffees and food with this. My point is that we have a community of over five hundred here to hand.
So bravo! It does not look like much, but the potential is there producing a robust potential for the ultimate floor pan..
.
Micro-apartments meet community living in striking Kaktus Towers
February 14, 2024
BIG's Kaktus Towers in Copenhagen boasts micro-apartments and advanced communal living
Rasmus Hjortshøj
https://newatlas.com/architecture/big-kaktus-towers-copenhagen/?
Architectural firm the Bjarke Ingels Group (BIG) is known for reshaping city skylines with its innovative designs. One of its latest projects, which is undergoing construction in central Copenhagen, does just that. Dubbed Kaktus Towers, this iconic build boasts a striking cactus-like facade and a unique hexagonal core floor-plan.
Each of the Kaktus Towers stands at 80 meters (262.5 ft) high and features a hexagonal core layout, creating an impressive visual statement against the Copenhagen skyline. The skewed floor slabs add to the architectural intrigue, creating a dynamic and modern aesthetic that sets the development apart.
The project integrates an urban IKEA store; a budget-friendly hotel; and residential apartments. Each level is twisted on its axis, not only providing unobstructed views for residents, but also a creative and economical construction approach that maximizes usable space.
Each level's twist provides breathtaking vistas for residents
Rasmus Hjortshøj
Kaktus Towers represents a unique approach to apartment living, fostering a sense of community among residents that's emphasized by project's motto: "sleep in the apartment – live in the building." The buildings will feature 495 micro-apartments, measuring 33 sq m (355 sq ft) or 52 sq m (560 sq ft) and offering panoramic views of Vesterbro, central Copenhagen, and the waterfront.
Accompanying the apartments are amenities designed to enhance residents' quality of life, such as multilevel common areas, outdoor kitchens and barbecue spaces, laundry facilities, cafés, fitness centers, and party rooms. The podium level features a bustling business square, providing a lively hub for commuters emerging from the nearby Dybbølsbro rail station.
The project will feature 495 micro-apartments, measuring 33 sq m or 52 sq m
Rasmus Hjortshøj
Photographer Rasmus Hjortshøj recently captured stunning images of the almost-completed Kaktus Towers, showcasing their eye-catching angular forms against Copenhagen's blue skies. The project is scheduled for completion in October this year. We'll be sure to bring you more news when construction is officially completed.
No comments:
Post a Comment