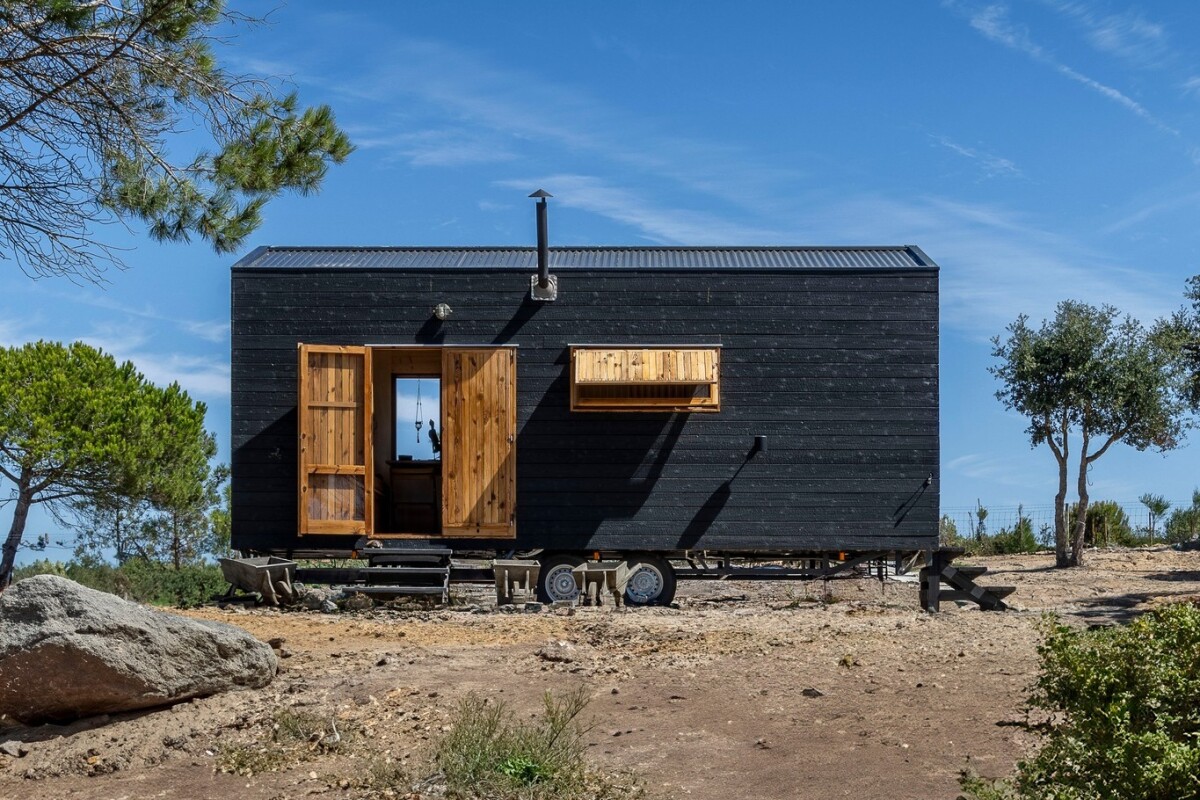
We have now seen thousands of so called Tiny Homes in the literature talked about and been promoted.
Everyone can get in on the act. It obviously satisfies a real need. Turns out that every human being needs a living/work space, a cleaning space and a food prep space and a sleep space. Those are four separate functionalities that need to be properly scaled and fitted together. It also needs to be planned around two people simply because we are all mostly couples and prefer living in such a space even if single.
Plenty of effort has gone into all this. We can invent the Tiny home model T and produce millions at a low cost. The real difficulty is around the foundation.
We need a dimension slab upon which we can secure a tiny house. this slab needs to be able to be supported on the four corners rather than an earthen pad which allows building on any ground and this obviously resolves using pilings or posts. Thus a post can even secure four separate corners.
A post or piling can be placed in even mud, or drilled into rock. Top leveling devices allows setting up the tiny house(s). Lighter post and/or pilings allows suspended walkways. And support for drop down decks as desired.
I do think that a steel frame can be good enough to hold any tiny home. Obviously a piece of heavy equipment and a small crew can set posts all day and quickly put in steel frames. This avoids any concrete work.
Actual extraction from a site should be even easier.
What costs in all our housing is the ground and nasty ground preparation and foundation building.
Plenty of landscaping issues will remain, but easily handed off to the owner.
Timber tiny house embraces traditional Japanese woodworking technique
October 31, 2024
The Morena is crafted from timber and features an eye-catching charred wooden exterior
Portuguese woodworking specialist Madeiguincho recently completed a new model that once again showcases the firm's expertise with all things wood. Named the Morena, it features an eye-catching timber exterior made using a traditional Japanese charring technique plus a spacious and open interior that sleeps up to two people in comfort.
The Morena is based on a double-axle trailer and has a length of 7.5 m (24 ft), with a width of 2.5 m (8.2 ft). Its wooden exterior is black due to it being burnt using the Japanese Shou Sugi Ban method of charring wood to protect and preserve it from insects and rotting.
The tiny house features two doors. Its main entrance is made up of double glass doors, which are protected by outer wooden doors, and open up the interior to the outside. The decor consists of different types of wood, with plywood on the walls and CLT (cross-laminated timber) on the ceiling, while Italian cherry wood is used for the countertops and elsewhere.
The main entrance opens onto the living room, which includes a day bed with integrated storage, plus some shelving and a large porthole-style circular window to maximize daylight inside.
Nearby is a small desk that serves as a home office, while a wood-burning stove should be sufficient to heat the entire home throughout Portugal's relatively mild winters. The kitchen is adjacent and includes an electric cooktop, as well as a sink, shelving and cabinetry. We assume a fridge/freezer is hidden away in there too somewhere.
The Morena's interior features an open and spacious layout that comfortably sleeps up to two people
João Carranca
The Morena's kitchen joins onto its bathroom. This is finished in wood and, like Madeiguincho's recent Atlantica tiny house, includes a second door to enter and exit the home.
There's just one bedroom in the Morena. This is accessed by a large storage-integrated staircase that takes up a large chunk of the floorspace available downstairs. The bedroom itself is a typical tiny house-style loft bedroom with a low ceiling and space for a double bed.
The Morena was commissioned for its owner's plot of land in rural Portugal. We've no word on the price of this one.
No comments:
Post a Comment