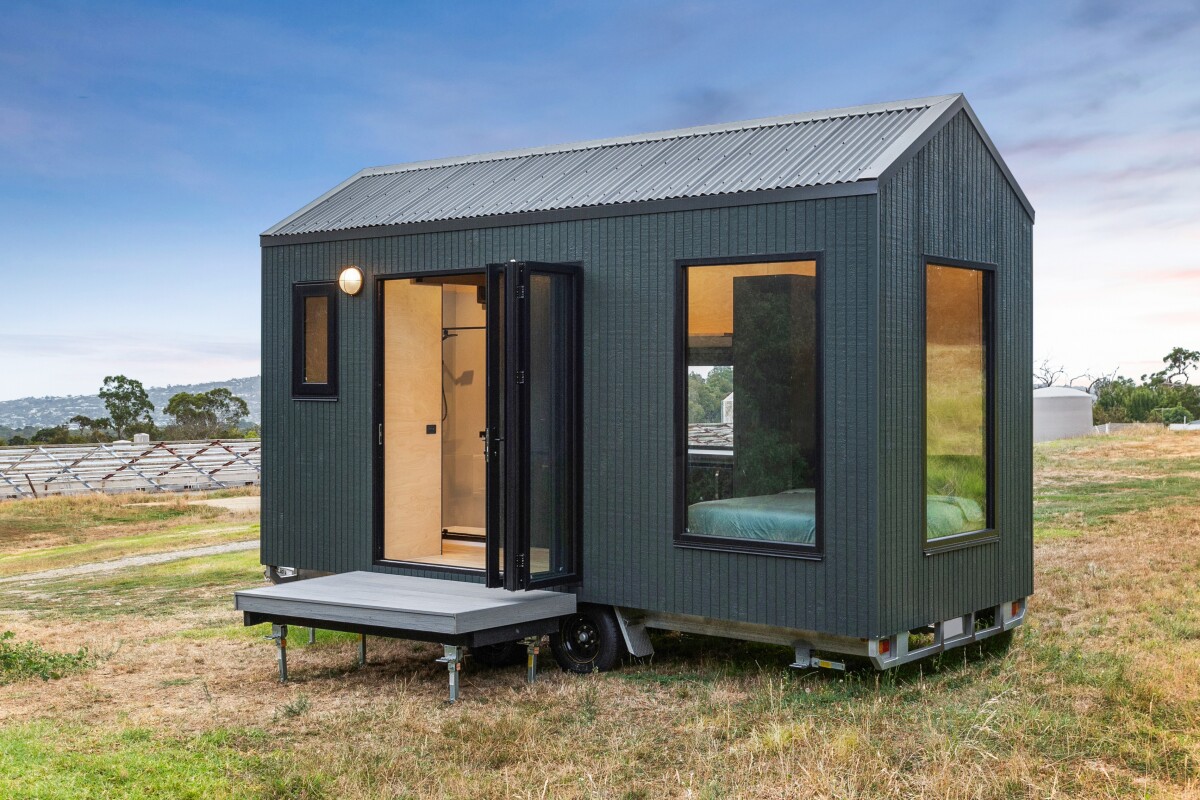
We are nicely progressing but we are due to rethink the mobility solution used to date. We do not need wheels and that working platform can be a four point jack system allowing proper leveling and weight handling.
the deck is installed and properly positioned and then the tiny house is lifted by truck crane onto the deck, just like a pad of bricks.
This deck can be manufactured to handle power and services. as well and should have a weather skirt able to keep critters out. elevation can be rather variable all0wing even storage.
Simple tiny house strips down small living to the bare essentials
The Freedom's glass door opens up the home to the outside
Lusk Tiny Homes
https://newatlas.com/tiny-houses/freedom-lusk/
With its compact footprint and open interior layout that's arranged on one level, the Freedom showcases a simple and stripped-down take on tiny living. Though not well-suited to families, it could be a good option for those interested in regular traveling, or as a guesthouse.
The Freedom (aka Freedom 6m) is designed by Australia's Lusk Tiny Homes and is based on a double-axle trailer. It comes with an understated steel or wooden exterior that incorporates generous glazing to maximize natural light inside. Its walls and ceiling are decked out in either birch plywood or tongue and groove paneling.
It has a length of 6 m (20 ft), which is the same as Baluchon's recent Mirasol, however though the French model aims to cram as much as possible into the available space, including an upstairs bedroom, this tiny home's layout showcases a much simpler approach that offers airy spaces and a high ceiling.
Most of its available floorspace is taken up by a relatively large central kitchen unit, which includes custom cabinetry finished in fingerprint-resistant laminate, with quite a lot of counter space, plus a sink, a microwave, a small fridge, and storage. A ceiling fan helps keep the area cool.
The Freedom's interior is finished in either birch plywood or tongue and groove paneling
Lusk Tiny Homes
Next to the kitchen is the bedroom area. Bringing to mind Escape's Vista, it has no separation from the living area (though perhaps some heavy curtains could be installed for privacy), but also offers the benefit of easier access than a typical loft-style tiny house sleeping space would.
Over on the opposite side of the tiny house is a small bathroom accessed by a sliding door. This has a shower, a vanity sink, and a flushing or composting toilet, depending on the owner's preference.
No comments:
Post a Comment